Phoenix Custom Campers introduces the first flatbed, overland-ready with a sofa, pop-up, slide-out camper in history. Did we mention it has a camper-to-truck pass-through? And a custom aluminum storage bed?

If we’ve learned anything from watching Phoenix Custom Campers over the years it’s this; expect the unexpected. Robby Rowe, Phoenix’s Chief Creative Genius and Resident Camper Artist, is capable of making a custom camper for just about anything.
Jeep JK? No sweat. Ford Raptor Camper? Easy peasy. Ford Bronco Camper? That’s nothing. Chevy Avalanche Camper? You bet. Unimog Camper? Find him a ladder, and it’s done. Robby could probably make a truck camper for an AMC Gremlin out of nothing but sardine cans and fishing wire, if he had too.
Even more impressive, Robby manages to make even the most insane of customer requests work. Forget LED lights and solar panels, that’s kids play. We’re talking about squeezing an enclosed bathroom with a toilet, sink, and shower into a pop-up camper for a Tacoma. Yes, that’s nuts. And yes, Robby can do that too.
For Phoenix Camper’s latest trick, Robby and his team have created something the world has never seen before; a pop-up, flatbed, side-entry, demountable truck camper, with a sofa slide. One look at this camper and the entire truck camper community will be asking two questions, how the heck did Phoenix do that? And, why?
But wait, there’s another first to report here. This is also the world’s first flatbed, sofa camper that pops-up and slides-out – with a pass-through! That’s right, this camper has a camper-to-truck pass-through. Robby and the Phoenix Custom Camper team have seriously out done themselves this time.
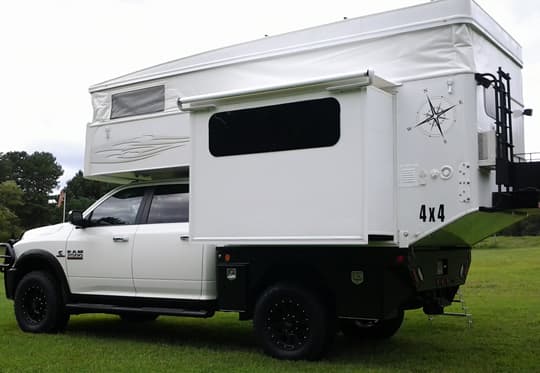
Above: An industry first – a pop-up, slide-out truck camper with a sofa, and pass-through
TCM: Where in the world did the idea for a pop-up, flatbed, demountable truck camper, with a sofa slide and pass-through come from?
Robby: I’ve been asked to build slide-outs for a few years and simply said, “No”. Here at Phoenix, we try to stay low profile with our truck campers, and slide-outs don’t fit that concept. Besides, our pop-ups usually have three feet of side wall before the pop-up roof. That’s not much room for a slide-out. For these reasons, I dismissed slide-outs for years.
Then a customer contacted us and insisted that he would like for us to build a flat-bed with a slide-out and sofa. I thought about it and said, “A slide-out could work with a flat bed”. Since we have been building flatbed campers for years, why not expand into something new? So we went for it. This is the first slide-out camper we’ve ever done.
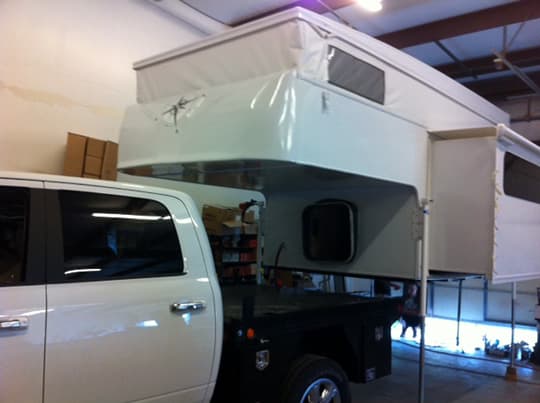
Above: The truck and camper coming together. Note the removable corner jacks.
TCM: What was it like approaching a camper build with a slide-out?
Robby: Honestly, it was scary as hell. I started by researching slide mechanisms, components, and trims, and how other RV manufacturers built with slide-outs. With that research, I took the best ideas from the different companies and adapted them to this build.
TCM: What slide mechanism did you use?
Robby: I chose the Happijac Secure-Trac Fixed Frame slide mechanism. The Happijac mechanism bolts to the camper floor, and then the room slides-out on two rails.
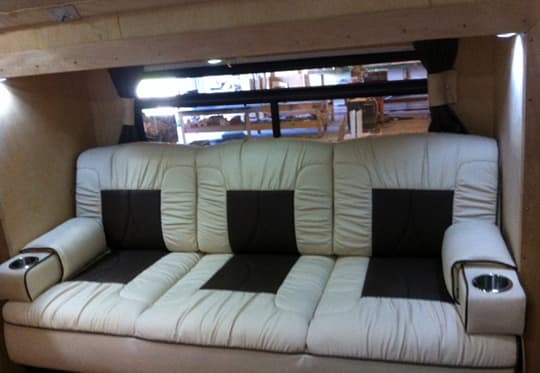
Above: The full size sofa in the Phoenix pop-up camper
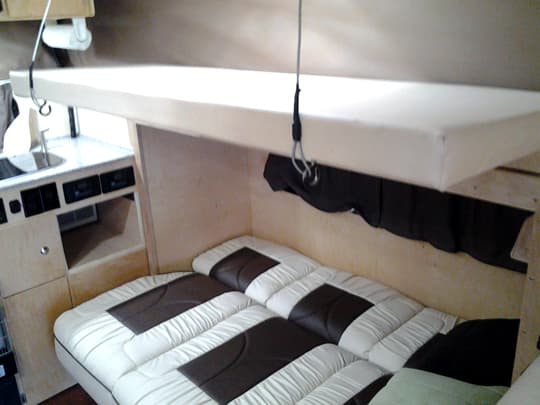
Above: The sofa makes into a bed, and has a bunk above it
TCM: The slide-out is a sofa slide. Where did the sofa come from?
Robby: That particular sofa was absolutely found, purchased, and sent to us by the customer. That sofa dictated how big and tall the slide room had to be. The slide room is built around the sofa. The sofa was 6’6” wide by 34” deep. The seat was 24” high. It’s essentially the size of a sofa in a residential living room.
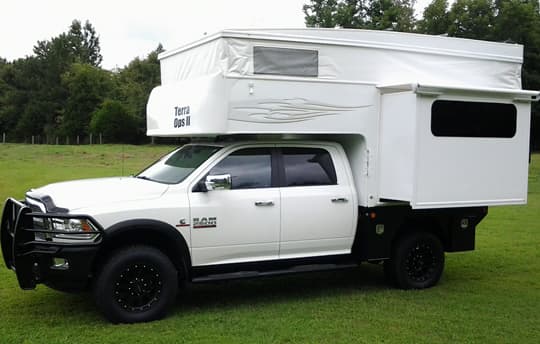
Above: The Ram 2500 has a flat bed and custom storage bed
TCM: Tell us about the Ram truck and custom storage bed.
Robby: The truck is a 2014 Dodge Ram 2500 crew cab, short bed, diesel. After he bought the truck, he ordered the aluminum flatbed. All the while he was sending us approximate dimensions and possible widths and lengths. Everything came together as the facts developed.
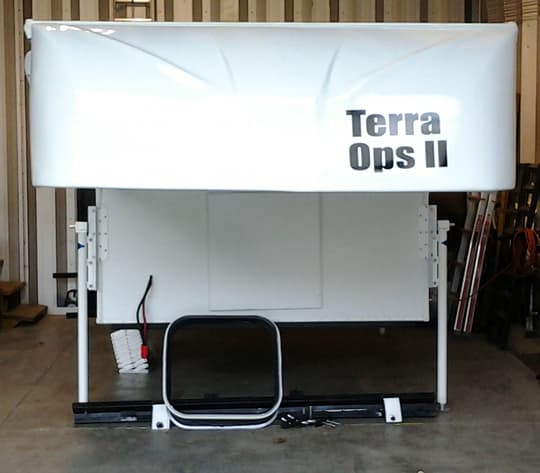
Above: This camper is demountable and features Rieco-Titan jacks
TCM: The traditional definition of a truck camper requires that a camper be demountable from the truck using camper jacks. From this definition, is this a true truck camper?
Robby: Absolutely, yes! It has Rieco-Titan jacks mounted on the camper. It has a tie-down system that is detachable. The camper is removable and can be used off the truck.
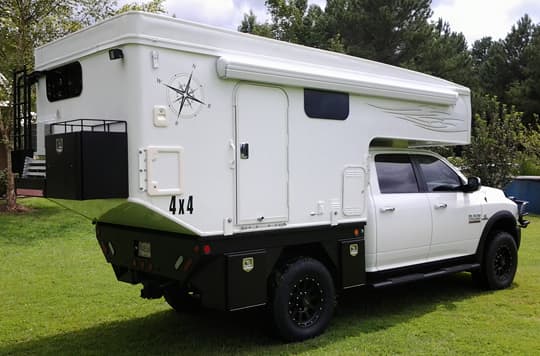
Above: This custom camper has quite a steep departure angle in the back of the camper with Aluminess boxes for storage
TCM: The rear of the camper features what appears to be a severe departure angle. Was that the intention of the design?
Robby: The rear angles were a request by the customer. I believe it is more for style than anything else. The camper rear is actually close to four feet off the ground. I doubt he would hit the camper even if the rear design had been in a straight line.
We built the back of the aluminum frame at an angle, so the frame is made in that shape. Everything in the interior had to be carefully fit around that space. The main cabinets, kitchen, and equipment is all there.
We did a lot of gusseting and increased the number of aluminum gussets to further strengthen the frame in that area. Now we have increased the number of gussets on all of our campers because it makes the aluminum frame a lot stronger.
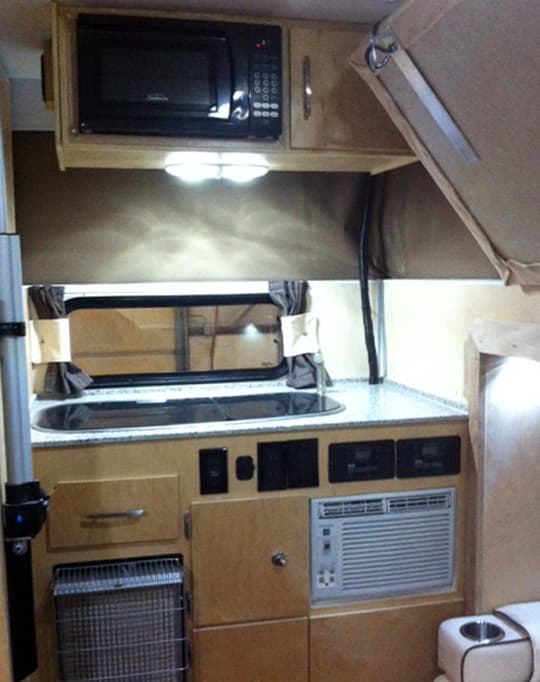
Above: The camper features a residential-style air conditioner in the kitchen
TCM: The air conditioner that’s inset into the cabinetry is a unique feature. Tell us about this air conditioner, and how that works.
Robby: It’s simply a residential air conditioner that was custom fit and installed to the camper. With our pop-up campers, we stay away from roof air, especially with the thinner roofs. This camper had a taller roof, but we needed to keep the weight down. Our electric push button lift is great for lifting the roof, but the extra weight of a roof air conditioner would not be advisable. It would also make an already tall rig even taller.
Getting this air conditioner to fit was not easy. We had about one-sixteenth of an inch for all the components in the rear area of the camper. We made it work, but it was tight.
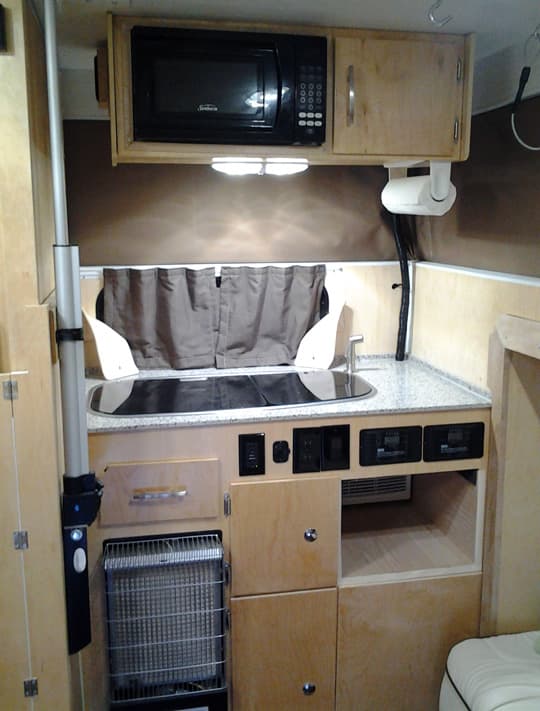
Above: The kitchen area, you can see two solar controllers on the far right of the photo. They are for the four 100 watt solar panels on the roof. Photo taken before the air conditioner was installed.
TCM: What are the black boxes on the right side of the galley?
Robby: Those are solar controllers. This camper had four 100 watt solar panels on the roof. Those panels ran through the solar controllers and charged four six-volt Trojan golf cart batteries.
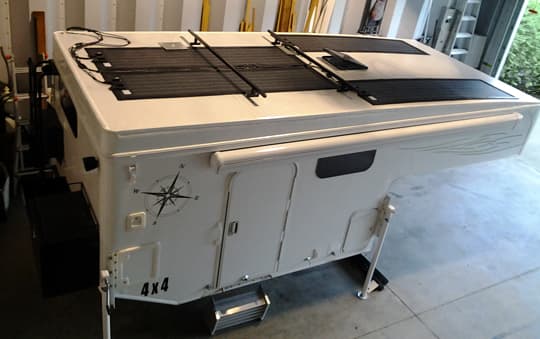
Above: The four 100 watt solar panels on the roof
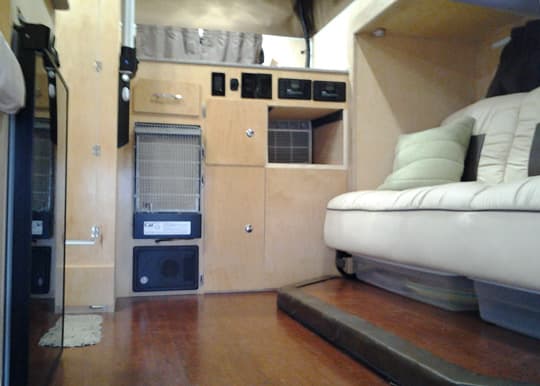
Above: The Plat Cat 6P12 catalytic heater is on the left side
You may also notice the Plat Cat 6P12 catalytic heater on the left side. It’s a power vented catalytic heater so that you don’t have to crack a vent when using it. You can have an air tight cabin and a power efficient heater. They’re relatively expensive, but they work well.
To the left of the catalytic heater is the electric roof lift arm. We have heavy duty lift actuators on the wall and the roof, and they do all the work. It’s similar to the Rieco-Titan lift.
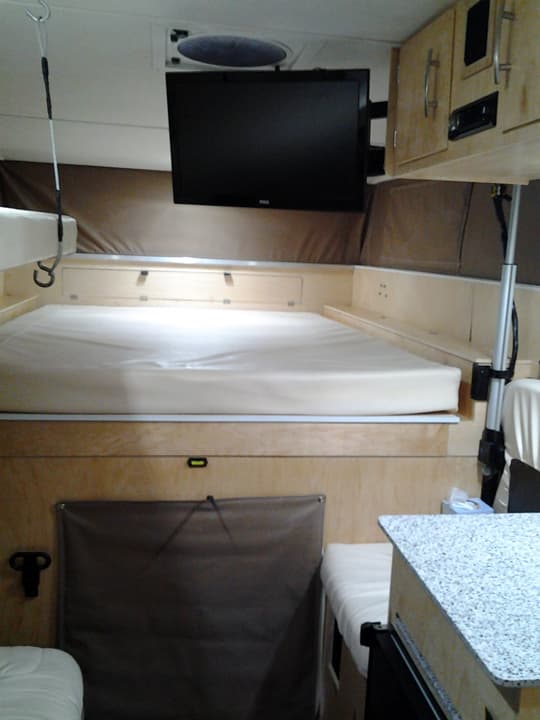
Above: The customer requested that the soft walls had extra insulation with few windows
TCM: There appears to be very few windows in the pop-up material.
Robby: Yes, that is what the customer wanted. He wanted the soft wall to be extra insulated by not having extra windows for keeping cool in the summer and warm in the winter. He wanted this rig to be as efficient as possible. There is a flip-up bunk bed on the driver’s side that covers up a good portion of the liner, and an overhead storage in back that obstructs window. There was not a lot of room for windows.
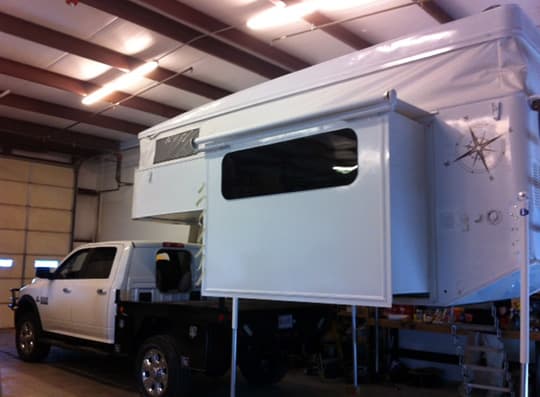
Above: The camper roof slopes to achieve the customer requested headroom inside the camper
TCM: The roof line slopes from the front of the camper to the mid-section and then appears to be flat towards the back. What led to this sloping roof design?
Robby: The customer wanted an exact number of inches of headroom inside the camper when the roof was down. First, we increased the height of the side wall to have room for the sofa slide. Then we gained another six-inches of headroom by raising the roof. The slope gives the rig more style, and improved aerodynamics.
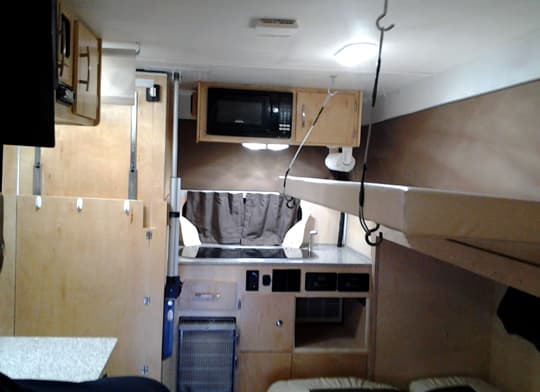
Above: The rear of the camper has the bathroom and kitchen
TCM: How much headroom did the customer request?
Robby: He wanted it 63” of headroom with the pop-up in the down position. He wanted to get inside and use the restroom with the roof down. It’s 78” with the roof up.
TCM: For a pop-up design, the side walls are very tall – almost hard-side camper tall. Was there ever a consideration to make this into a hard side camper?
Robby: No. At one point he considered the idea of a hard-side pop-up, but we determined it would be too heavy.
TCM: From the photographs, the exterior amenities, including the cassette toilet access, appear to be high up on the camper. How are some of these amenities accessed?
Robby: The base of the camper floor is four feet off the ground. He is going to have to use stools to reach certain things, including the cassette.
Cari: A lot of the height is attributable to the fact that the customer wanted the cassette toilet located at the back of the rig, where the rear angles are.
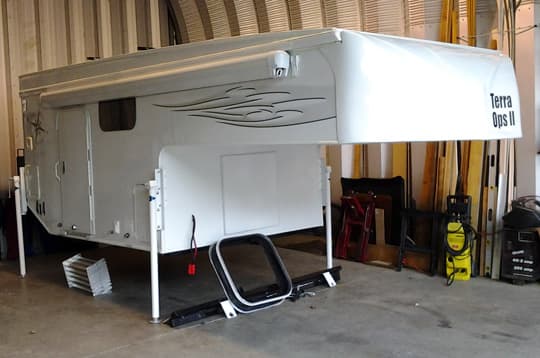
Above: The customer requested a pass-through from the truck to the camper
TCM: How in the world did you build a pass-through into this design?
Robby: That was another customer request. He wanted a pass-though from the truck to the camper, and he wanted it to be detachable.
You can unlatch it, pull it loose, and store it in the truck of camper. A cover goes over the portal hole. You can even take the camper off and drive the truck around and it’s sealed from the weather. There is also a cover for the camper so the camper won’t get too wet. It was really difficult to do, but it turned out nice.
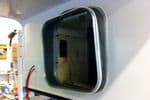 |
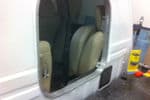 |
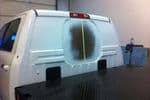 |
Above: The pass-through being built – click to enlarge
TCM: Again, how the heck did you do that?
Robby: It was a lot of work. We had to take the window out of the truck, rebuild the back wall where the window used to be, cut back the metal in the back of cab, and put in a radius portal. The radius portal makes it so that there are no stress points for cracking.
Then we created an aluminum frame to finish off the inside of that hole. It was a deep flat frame so we could put clamps on it to clamp a flexible accordion rubber connection to the truck.
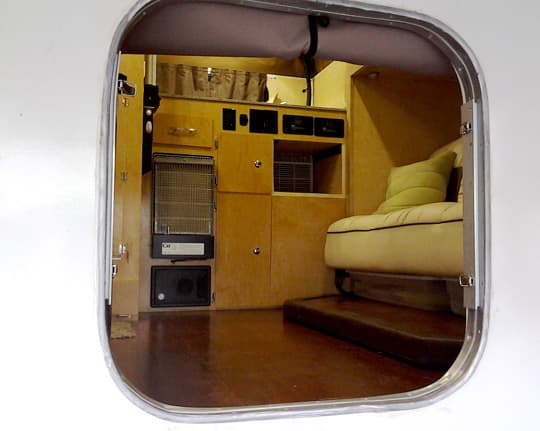
Above: Looking into the pass-through window
Those clamps have to match up with clamps on the cover as well. There are sixteen clamps and catches that have to match each other. The biggest thing is the portal frame and the other frame that slides in. It’s all hand welded and was quite a task. Creating the pass-through system was a couple of weeks of work for me to get finished.
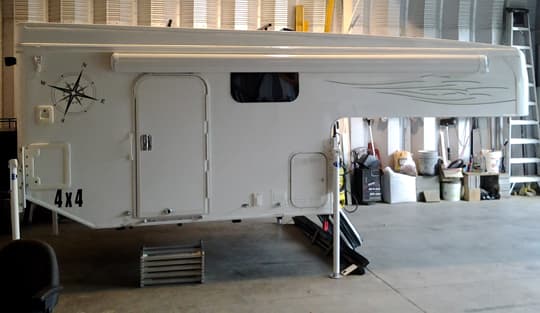
Above: The pop-up has a 48″ door way
TCM: Unbelievable. I know there are readers out there thinking, “I wonder if he could retrofit something like that for our truck and camper.” It really is amazing. How tall is the side door on this camper? And how do the entry steps work?
Robby: It’s a 48” door way. That is taller than our mini-models and shorter than our other models. The camper has scissor steps and a nice Lend-A-Hand handle to hold on to.
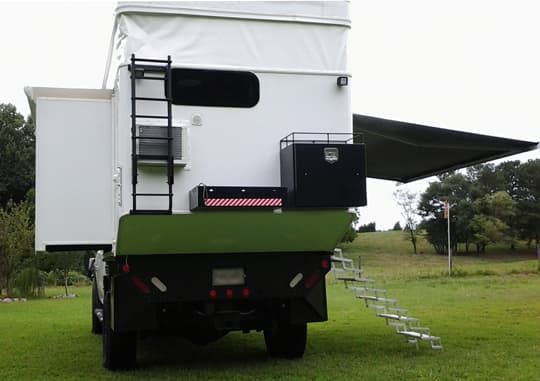
Above: Custom aluminum black boxes made by Aluminess for added storage
TCM: Tell us about the boxes on the rear of the camper.
Robby: The custom aluminum black boxes are from Aluminess. He ordered those, had them sent to us, and we mounted them. They’re just for exterior storage.
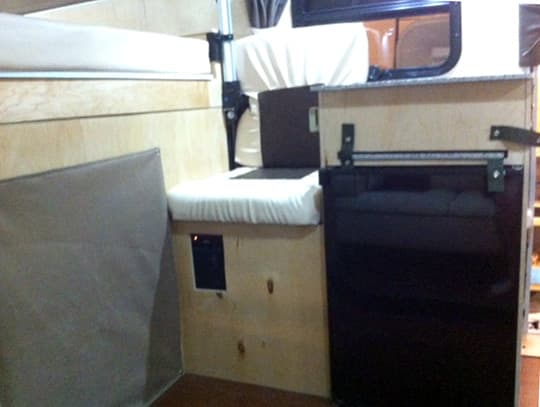
Above: The small seat and refrigerator on the passenger’s side
 |
 |
 |
Above: There is a seat and refrigerator on the passenger’s side of the camper – click to enlarge
TCM: What does this camper weigh?
Robby: Honestly, we didn’t have time to weigh it because the customer left the minute it was bolted down.
TCM: What are the fresh and grey holding tank sizes?
Robby: The camper had a thirty-five gallon fresh water tank and a fifteen gallon grey tank.
 |
 |
 |
Above: The bathroom in this camper is expandable – click to enlarge
TCM: That’s a serious fresh water tank for a pop-up design. Is it safe to assume this camper is all LED inside and out?
Robby: Everything is LED. Another feature we haven’t talked about is that the bathroom is expandable. It has upper walls that are on a push button lift. After your roof is up, the upper walls go up with the push of another another button.
Normally, we we have a soft curtain on the bathroom top. For this build, the customer wanted hard walls on the bathroom. He didn’t want folding walls. He wanted the area to be big enough that the bathroom could be closed off as a changing area.
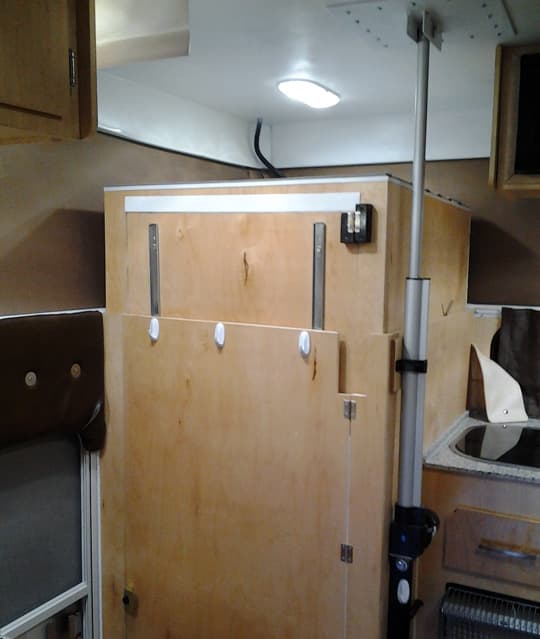
Above: The bathroom door and walls slide up and down.
As a flatbed design, this camper has more storage than a normal unit. Additionally, there’s storage in the front cabover nose of the camper. That storage space is molded into the fiberglass front cap. You can see that in the cabover photos. It’s a queen size bed and the cap extends about one foot forward.
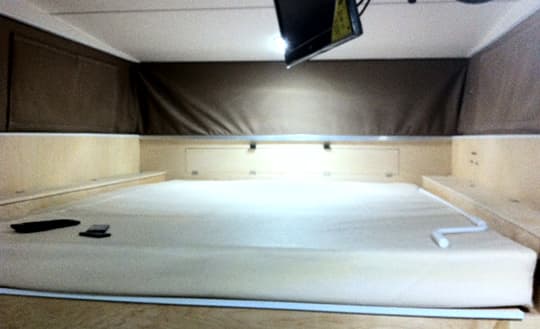
Above: The cabover nose also has a storage area
TCM: What would a custom camper like this cost?
Cari: With all of the specialty features that went into this camper including the alterations to the truck for the pass through, and other requested custom aspects, the total cost for this camper was around $70,000. That did not include the truck. Our flatbeds start out at $19,995 for the base model and go up from there depending on the custom aspects the customer adds to his/her camper.
TCM: There are a ridiculous number of firsts on this camper; first pop-up sofa slide, first pass-through, and so on. With all of this complexity, is this a camper you want to build more of?
Robby: Without a doubt, this camper cost me the most sweat, blood, and tears of any camper I’ve ever made, but I really like the finished product. That said, we want to continue building more custom flatbed camper opportunities. This is a demonstration of our capabilities. Bring it on. Challenge us.
Cari: This camper was a big learning experience for us; unique and challenging from a design point of view. That said, we welcome challenges. That’s what we specialize in here at Phoenix Custom Campers. Just wait until you see what we’re working on next.
This flatbed slide-out camper will be at Overland Expo East in Asheville in North Carolina the first weekend of October. Come check it out!
For more information on Phoenix Custom Campers, visit their website at phoenixpopup.com. Click here for a free Phoenix Camper brochure.
